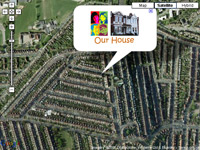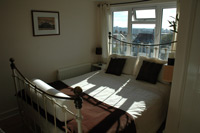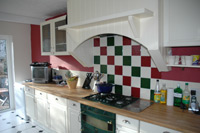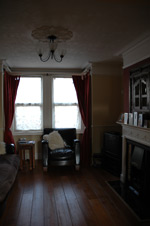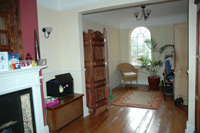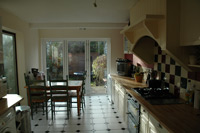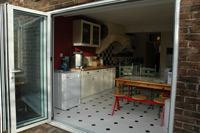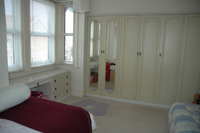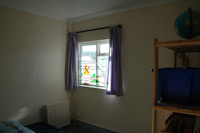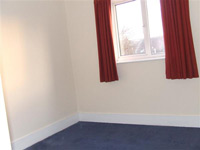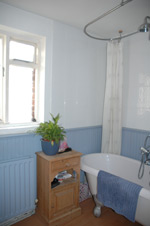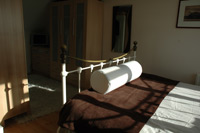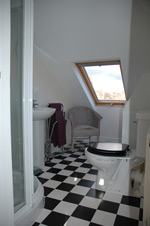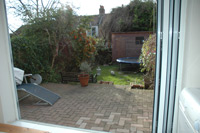
This is a beautiful four
bedroom Edwardian property situated in a very desirable area, centered
within the catchment for the coveted Balfour primary schools and both
the excellent Varndean and Dorothy Stringer High or secondary schools.
All four bedrooms are doubles, including an en-suite on the 2nd floor
with magnificent views over the rooftops towards the sea. The garden is
south facing and secluded with large timber storage shed.
The lounge/reception room is 25 feet in length and has a functioning fireplace.
The Kitchen is 20 feet long leading to beautiful tri-fold doors which
open right up, giving that alfresco feel in the spring and summer. The
kitchen also has, as an available option, a dishwasher, fridge, freezer,
washing machine and tumble dryer, all in excellent working order.
The house has 3 main floors pleasingly separated over 5 individual levels.
The house, although in a quiet road, is only a minute from one of the
main arterial roads in to Brighton and the Railway station is within walking
distance.
(25.3 x 11.9 feet)
Lounge
Double glazed bay windows, period features and tiled decorative fireplace. Floor is laid with beautiful solid brushed dark wedge pine over an inch thick.
Dining Room
Attractive arch window looking onto garden. Solid brushed dark wedge pine floor throughout.
(20.7 x 9.5 feet)
Kitchen
Spacious timber work surfaces, tiles flooring, ceramic sink & combination boiler. Belling double oven with 5 burner gas hob and coloured tiles towards the rear wall and extractor hood.
Breakfast Area
Very light and welcoming area with double patio doors to one side and large tri-fold doors across the whole rear wall, which retract fully to bring the garden into the house.
Bedroom 1 (15.4 x 13.5 feet)
Large double bay windows. Additional window. All double glazed. Fitted wardrobes across one wall and drawer storage all around.
Bedroom 2 (11.2 x 9.5 feet)
Textured ceiling, aerial point, radiator and window to rear garden. Dark blue carpet.
Bedroom 3 (10.0 x 9.5 feet)
Textured ceiling, double glazed window with view over garden and rooftops beyond.
Family Bathroom
Roll top bath with telephone mixer taps/shower handle. Main wall mounted shower over bath. White mediterranean tiles on walls surrounding shower. Frosted window to the side of the house. Pedastel wash basin with Heritage taps. Low flush WC. Wooden panelling to waist height. Waterproof laminate flooring.
Bedroom 4 (17.4 x 10.2 feet)
Again large window with views over Brighton and the sea, laminate flooring, radiator and storage cupboard.
En-Suite shower
Black & White chequerd flooring with white rounded shower cubicle. Low WC and pedastal wash basin. Large velux window with blind that can be opened right up.
Garden
South facing garden with patio area leading to lawn and timber shed at the rear. Plants and trees give this garden privacy, in the summer or whilst entertaining guests.
